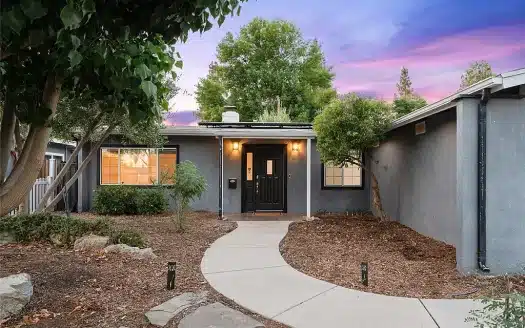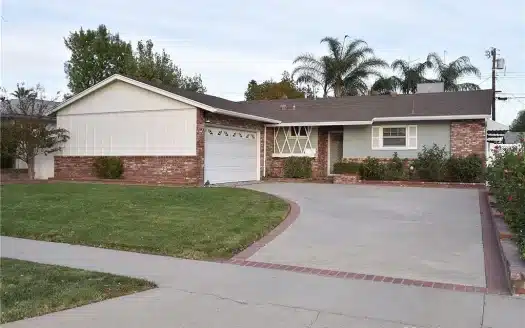Overview
- Updated On:
- May 5, 2025
- 5 Bedrooms
- 3 Bathrooms
- 1 Garages
- 2,518 ft2
- Year Built:1965
Description
Located in a prime West Hills neighborhood, this stunning pool home offers over 2,500 sq ft of beautifully updated living space, featuring 4 bedrooms and 2.5 bathrooms. The chef’s kitchen is a standout, showcasing granite countertops, custom cabinetry with under-cabinet lighting, premium stainless steel appliances, and a convenient pot filler above the stove.
Recent upgrades add to the home’s value and comfort, including brand-new matching flooring throughout, a remodeled downstairs bathroom, new electrical panel, hot water heater, dishwasher, and dryer. Additional highlights include recessed lighting, updated windows, fresh interior paint, and a cozy gas fireplace.
The roof has been recently updated and is equipped with PAID OFF SOLAR panels for enhanced energy efficiency. The deck and patio area above the carport have been fully rebuilt, complete with new lighting installed underneath the carport. New plumbing and pipes have also been added beneath the kitchen for added peace of mind.
The backyard boasts thoughtfully designed landscaping and hardscaping. The converted garage, fully permitted and currently used as a spacious den with its own exterior entrance and closet, offers excellent potential as an ADU (Accessory Dwelling Unit).
- Principal and Interest
- Property Tax
- HOA fee












